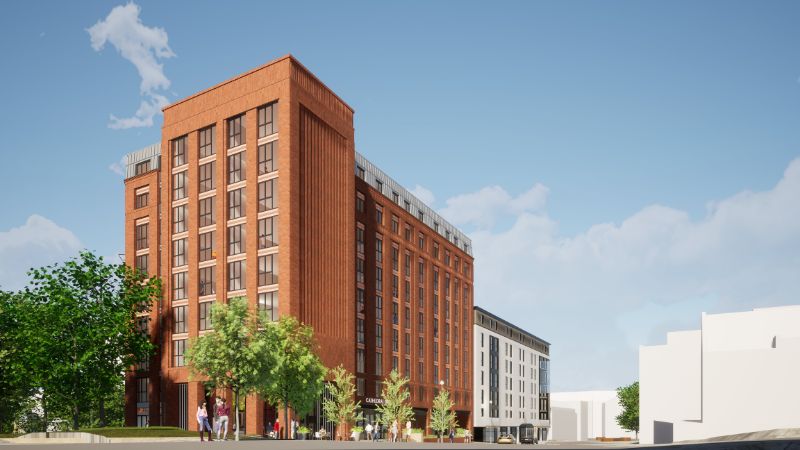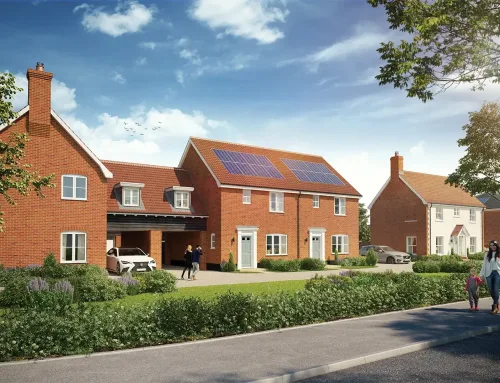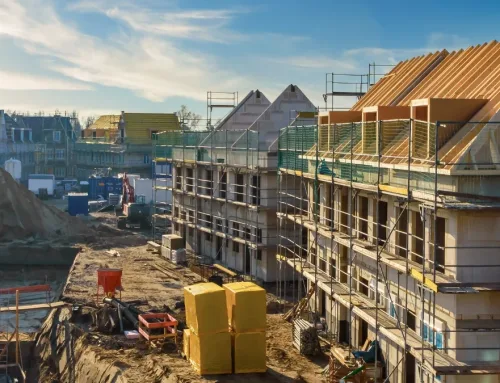Wavensmere Homes and Wilson Bowden Developments have submitted a full planning application for the redevelopment of one of the final plots of vacant land within Derby’s newly revitalised Cathedral Quarter.
186 one- and two-bedroom apartments are proposed for ‘Cathedral One’ within a nine-storey U-shaped building. The 0.2ha riverside site was previously occupied by a police station, which was constructed in the 1960s and demolished in 2013.
The remaining parcel of land had been earmarked for an office development but will now be brought forward by Wavensmere Homes for an apartment scheme. The Cathedral One residential development proposals are designed to complete the jigsaw of this prime Derby city centre site, providing dual aspect landscaped public realm over Cathedral Green, whilst enhancing the activity along Full Street.
Nottingham-based, Franklin Ellis Architects, has drawn up plans for the red brick apartment building as well as 2,000 sq ft of mixed-use space which will provide an active frontage with a range of uses earmarked, such as a new café, a gymnasium, co-working zone, and concierge point.
James Dickens, managing director of Wavensmere Homes, said: “This challenging brownfield site occupies one of the best locations within Derby city centre and benefits from rich views of the Cathedral Quarter and the River Derwent. It has been vacant for 10 years and the opportunity to create an exemplary development, reflective of the prime gateway location is exciting.”
“The plans we have submitted for Cathedral One would help towards Derby City Council’s target to provide a minimum of 11,000 new homes throughout the city over the coming decade. By appropriately densifying this derelict brownfield site within such a prized and popular city location, we will create highly energy-efficient homes for well over 250 people who will then spend their time and disposable income locally. We look forward to continuing to work with Derby City Council’s Officers, Councillors, and wider stakeholders, as this planning application is considered.”
The Cathedral One plans include two communal staircases, courtyard car parking provision and secure bicycle spaces. The latest green energy features will be incorporated into the design for the new homes, to enable a high EPC rating whilst exceeding the new Part L building regulations. Cathedral One will also promote sustainable development through the use of low-carbon materials, modern methods of construction, and renewable energy generation via a vast amount of roof-mounted solar PV panels.
Matthew Branton, managing director of Franklin Ellis Architects, said: “Whilst designing Cathedral One, our team at Franklin Ellis were conscious of the need for this proposed development to carefully close the wider urban block and positively front Full Street, Cathedral Green and the waterside, improving the safety, attractiveness, and animation of the adjacent public areas.”
“We have taken a context-led approach to a layered facade design, incorporating quality detailing and a refined material palette whilst paying homage to the surrounding architecture and heritage assets, ensuring the Cathedral is always the star of the show. We have spent many months refining the design and generating these comprehensive plans, which reflect feedback from the recent public consultation, together with the Council’s Design and Heritage Review Panels – creating Derby’s most sought-after apartment development.”
Wavensmere Homes is already a prominent residential developer in Derby following the completion of the £175million multi-award-winning Nightingale Quarter, which saw the former Derby Royal Infirmary transformed into a vibrant new community, including over 900 houses and apartments.
The developer has also submitted plans for the 11.5-acre Friar Gate Goods Yard in central Derby, which could be transformed into 276 homes and over 110,000 sq ft of commercial space.
Source: Showhouse













